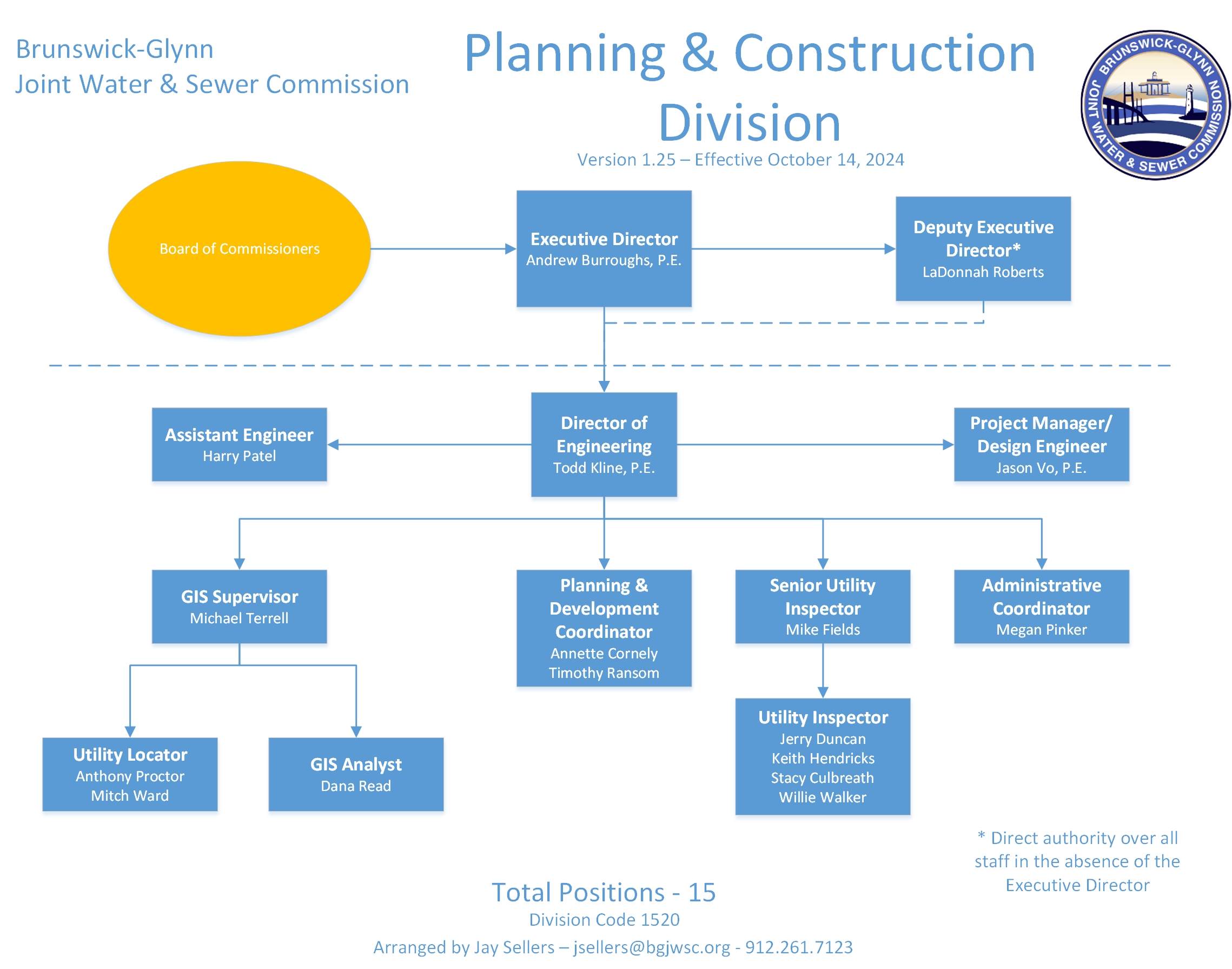Planning and Construction
Not what you’re looking for? A detailed site description is available here: site map.
With its beautiful coastal environment, pleasant year-round weather, abundant recreational amenities and proximity to major transportation hubs, Glynn County has enjoyed steady growth for the past 50 years. We expect continued growth and expansion in residential, commercial and industrial sectors during the coming years and are working diligently to ensure that our systems continue to provide reliable, efficient service now and in the future.
You may find it helpful to view presentations from various members of our staff given to members of the Commission during our 2017 Orientation.
Key Staff Contacts
Todd Kline, P.E.
Director of Engineering
912.261.7122
tkline@bgjwsc.org
– Engineering & Construction Issues
Harry Patel
Assistant Engineer
912.261.7125
hpatel@bgjwsc.org
– Plan Submission, Project and Bid Proposal Administration
Timothy Ransom
Planning & Development Coordinator
912.261.7121
transom@bgjwsc.org
– Site Plan, Civil Plan and Utility Construction Plan Review
– Plat Scan and As-Built Drawing Information

Annette Cornely
Planning & Development Coordinator
912.261.7139
acornely@bgjwsc.org
Megan Pinker
Administrative Coordinator
912.261.7126
mpinker@bgjwsc.org
Current Project Updates
The capital project details below are a guideline of our ongoing efforts to increase service quality, resiliency, and availability. A capital project uses public funds to improve or increase public use of public assets.
We are unable to provide this type of information on private projects, such as developer-driven neighborhood, retail/commercial, or industrial projects, as they are funded by private entities.
You can also view details on prior posts here: Previous Project Updates
Please subscribe to our website to receive notifications in your email inbox when new project updates have been posted. Once registered, select Current Project Updates on the Subscribed Categories section of the Your Subscriptions page under the Subscribe2 tab of your profile.
Helpful Documents
If you are a developer, contractor or engineer working on new construction or rehabilitating a current structure, there are things you should know as you go through the design and planning process. These documents provide the information you need concerning applications, standards and procedures. If you have questions, please call the Planning & Construction Division at 912.261.7126.
Abandonment_Procedures_-_Updated_10-13-15
Credit Card Authorization – Fillable_Rev 01-24-2022 – Posted 01/24/2022
Dedication_App
Demolition Application JWSC (FILLABLE)– Posted 3/17/23
Development Procedures
DOT GUPS Application
EPD Transmittal_Updated 07-06-2023_FILLABLE
Letter_of_Intent_02Feb2018 – Posted 2/28/18
Map Request Fillable Rev 11-07-2022 – Posted 11/07/22
New_Customer_Handout_-_Last_Updated_12.07-2020 – Posted 4/26/21
New Service Review Inquiry – Fillable Rev 02-23-2023 – Posted 2/23/2023
Notice of Assistance _Template_06-09-2020 – Posted 8/18/21
Preliminary_Information_Request_Fillable_Updated 04-09-2018 – Posted 4/9/18
Record Drawings Standards
Record Drawings Review Checklist – Aug2022
Satellite_System_Agreement_FILLABLE_16Apr2020 – Posted 4/24/20
Utilities Easement W and S_FILLABLE Rev 02-27-2025
Warranty_Deed_for_Dedications_Fillable_Rev_03_2020 – Posted 4/13/20
Master Plan Documents
JWSC Master Plan Update – 2020 Version
JWSC Master Plan – 2009 Version
JWSC Master Plan Appendices – 2009 Version
BGJWSC_2015_Master_Plan_Update_-_Final_-_Feb_2016_R2
BGJWSC_Quick_Regional_Reference_Guide
JWSC_Unserved_Areas_Cost Study_Final_7-1-2019 – Posted 7/29/19
BGJWSC Standards for Water & Wastewater Design & Construction
DISCLAIMER: Construction Details are updated on a continuous basis and are contained in the links below the Standards manual link. Use these Details when submitting plans to JWSC Planning & Construction for review and during actual construction.
Current Revision January 2024
Section 1.0 Design Standards 2024
Section 2.0 Typical Details 2024
Section 3.0 Acceptible Products Manufacturers 2024
Section 4.0 Technical Specifications 2024
Former Standards to be superseded on 01-01-2024
Standards_for_Water_and_Sewer_Design_and_Construction_-_Last_Rev_02-22-2012
Section 2 Details – Last Posted 02-09-2023
Section 3 Details – Last Posted 07-22-2021
Section 4 Details – Last Posted 09-06-2022
Section 5 Details – Last Posted 01-22-2022
Capital Improvement Fees and Plan Review Fees are calculated and assessed using the rates and charges details located in our rate resolution here:
Rate Resolutions
If service must be extended to your property, please contact a licensed utility contractor.
In order to determine if service is available to your property, please print out, complete and mail the Preliminary Information Request Form above.
Organizational Chart




